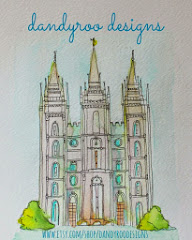This is where Dan and I will take up residence in a couple of weeks - a true Springville charmer. We knew we wanted a house with history and character and look what we got!
On February 13, 1871, the Mayor sold to George Birch, an acre of ground on the corner of 2nd North and 3rd East for the sum of $2.50. Mr. Birch proceeded to build his home. It was built of medium red brick, which was different from most of the homes of that day, which were made from adobe. This is probably one of the earliest built brick homes in Springville. Mr. Birch's home consisted of four rooms, two rooms on the main floor and two bedrooms upstairs. The ceilings were fairly high, so this made the house look very tall.
There was a shanty on the east side, which was used for a kitchen, and there was quite a long porch along the front of the house on the second floor. (The door from this porch was used in many cases, to hoist furniture to the upstairs, which couldn’t be moved up the narrow stair case.) The children used to “sleep out” on this porch. The porch is still there but has been made much smaller.
The floors were wide native pine boards and the walls were very thick, being lined with adobe. The window frames were of lumber and rather loose fitting. Square nails were used through out. On the east side of the house was a well with the old oaken bucket, which supplied all of the water for household use until city water was available. The well has since been covered over.
On February 11, 1890, Mr. Birch sold the home to Luther T. Chase and his wife Jane. They tore down the shanty at the back and had two large brick rooms built, the story goes that the mason who laid the brick did so to pay gambling debt he owed to Mr. Chase. Mr. Chase died February 18, 1930. Mrs. Chase sold the home to John H. Patrick and his wife, Lura White Patrick. At this time there was a large barn on the east fence line of the property, which joined a ban owned by Joseph Loynd. There was also a corral, pig pen and chicken coops.
In 1944, the son, John C, remodeled the home by opening up the two front rooms to make one large one. For the third time the stairway leading upstairs was changed. John also replaced the wooden window frames with metal ones and put in one-pane glass windows instead of the divided ones. He also built a garage and utility room.
There is a dirt cellar under the first four rooms that were built when the house was built. These were used for storing vegetables and flower tubers. Under the rooms was a cement cellar where canned fruit and other supplies were kept.
This history of our house was actually written by Dan's Grandpa Alleman, who is a member of the Springville Historic Society. Small world.
We're so excited that we found such a great old house. And we'll be sure to invite you all over for a house warming party once we get moved in!


